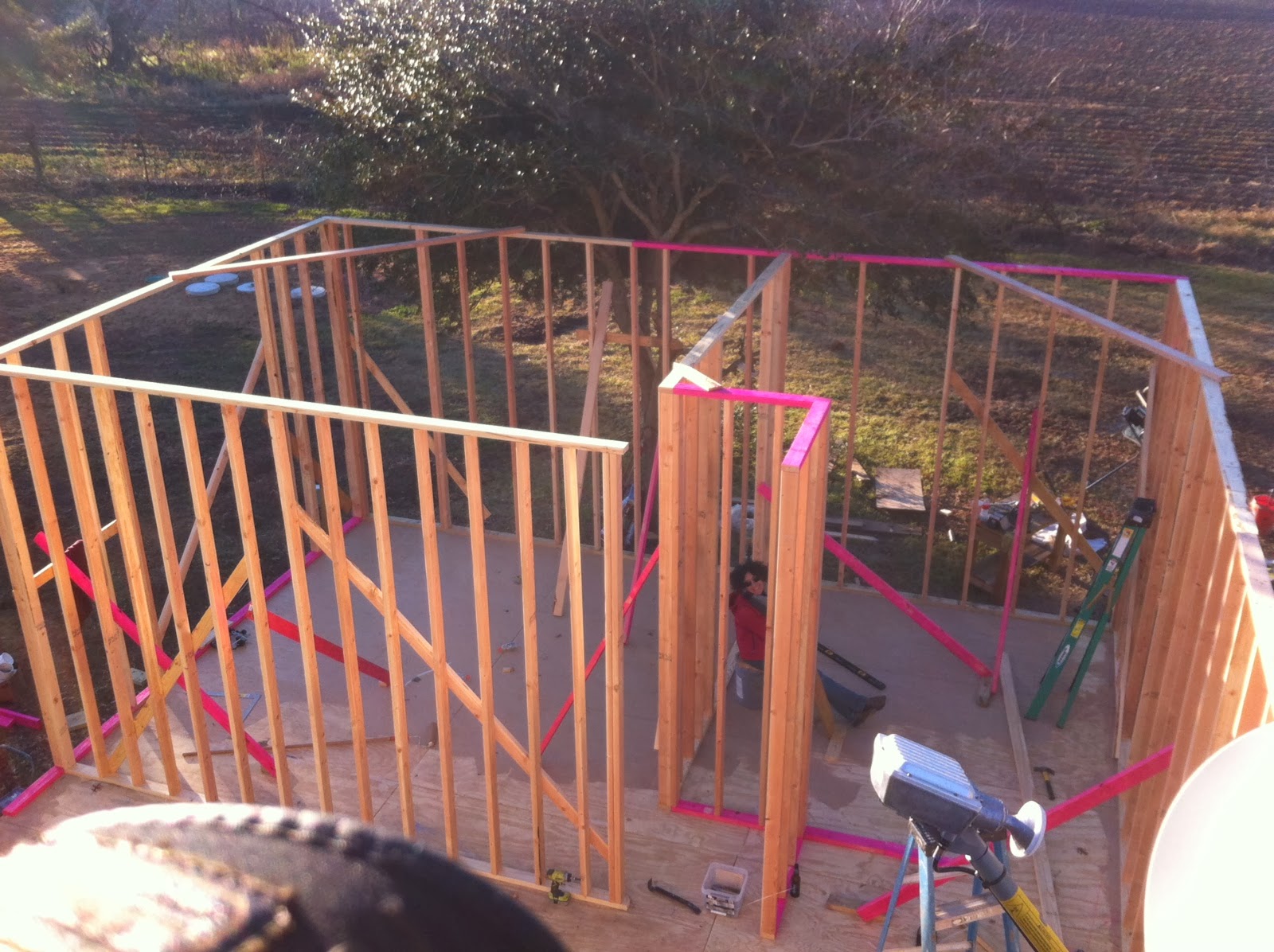Many have asked to see pictures of our progress. It seems to change everyday since my husband and father-in-law spend every available moment working on something.
 |
| The master bath will occupy the north corner of this structure. We will extend the structure on this side to include a giant walk-in closet accessed fromt the Master Bathroom. |


 |
| Master bedroom in the corner. The open space will be the dining room. An 8-foot porch will extend the space with French doors leading from both the master bedroom and the dining room. |
 |
| Master bedroom on the left. Master bathroom on the right. |
 |
| Floor joists and decking started going up. |
 |
| Roof of the existing house was opened up and the new beam went in. |
 |
| View from what will be the deck outside the Master Bedroom. |
 |
| Master bedroom. French doors will fill that open space on the left. |
 |
| View from the Dining Room porch. |
 |
| Dining room is framed up. House is wrapped to try to protect the wood from rain. |




No comments:
Post a Comment