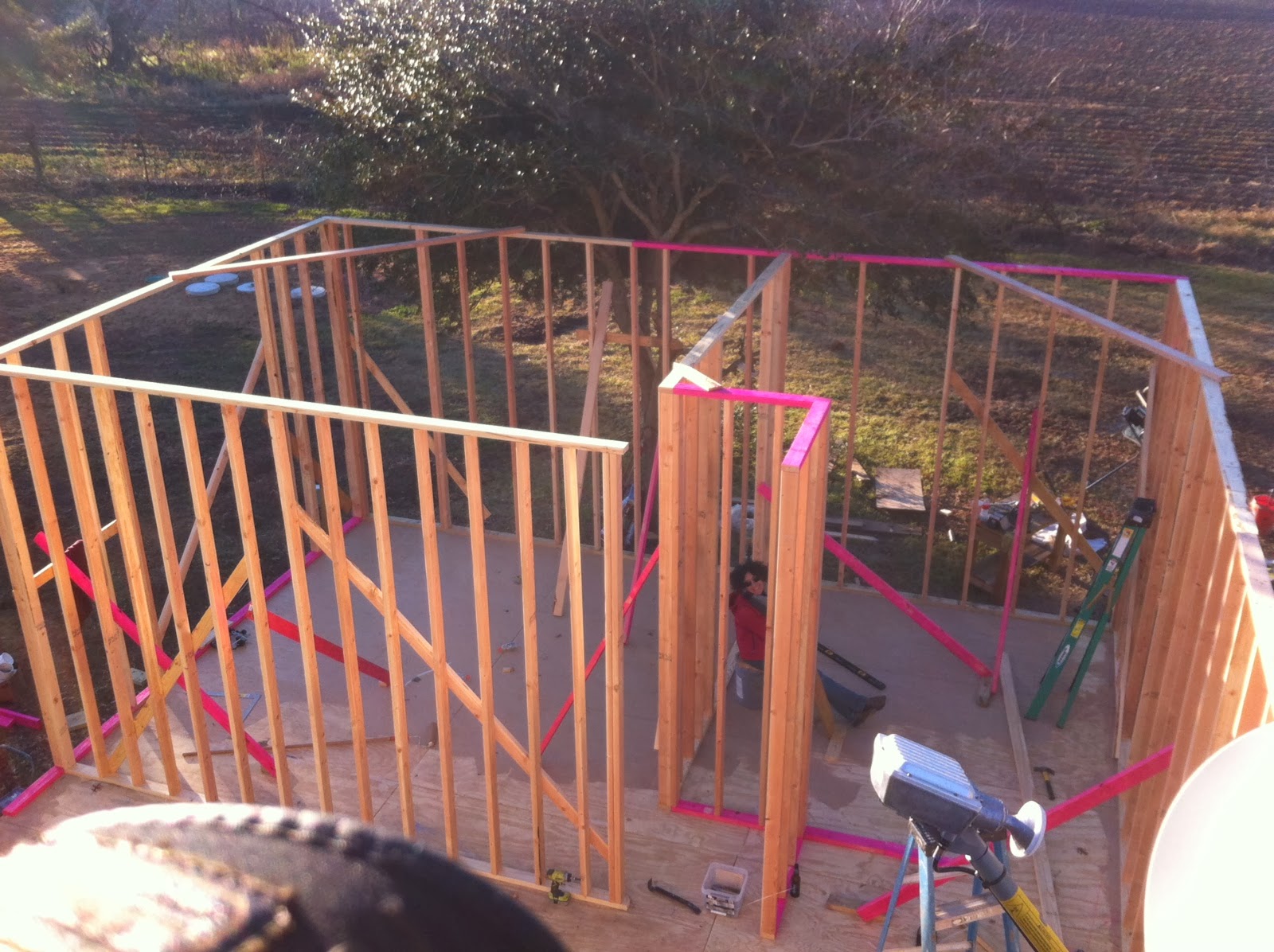Really. I really can't believe we are doing this. Last night, after a full day of construction, my husband told me how much fun he was having building our house. It's true. I think that's why I can't believe we are doing this. Building is super fun for us. It's what we love doing.
Our suburban house had been almost completely remodeled because this is what we do for fun. When planning ahead to the weekend, the question never was "Where do you want to go?" It was "What project do you want to take on?" Our kitchen remodel started because it was going to rain all of July 4th this canceling all the fun outdoor parties we planned to attend. Since parties got rained out, we decided to rip out our old kitchen. This is our fun.
We have joked several times since embarking on this adventure that we will never run out of projects out here. To many, that probably sounds exhausting. To us, it gives our active, creative minds a nearly constant outlet.
Friends and family keep remarking on how quickly we are moving on this project. I guess it seems so to them. For us, however, this has been growing in our minds for months ever since we first saw the property online. We have gone through entire notebooks of graph paper dreaming, designing and redesigning what we would love to create here. I have Pinterest boards galore full of ideas and plans. We go to sleep and wake up to thoughts of layout, framing, placement of electrical outlets, staircase measurements, furniture layout, porch dimensions... The list goes on. I think we even dream about these things.
We literally are living our dreams. Wow.
I have no explanation for why God has allowed us to do this, but I know that it is 100% His doing. I can look back over the last year and a half and see where He allowed twists and turns, ups and downs in our paths that lead us to this point. All those twists, those ups and downs, were not necessarily pleasant, but I can at least glimpse what He was doing. I hope I learned what He wanted me to learn, and I pray He guides us to use this blessing He has bestowed on us to His glory.
And now, all that to say, we really are making great progress. Some new pictures are below. The roof from the original house has been extended to meet the new structure. The porch outside the dining room and master bedroom has been framed and the structure of the second story overhang that will house my girls' rooms is on its way to completion. By the end of this 3-day weekend, I hope to see some walls up on the second floor. Good Lord willing and the creek don't rise, we will see the roof going up next weekend.
 |
| The structure for the downstairs porch/upstairs extension is in place. The goal is for the entire porch to be screened in with doors coming out between the two center posts. |
 |
| A closer view of the porch. |
































