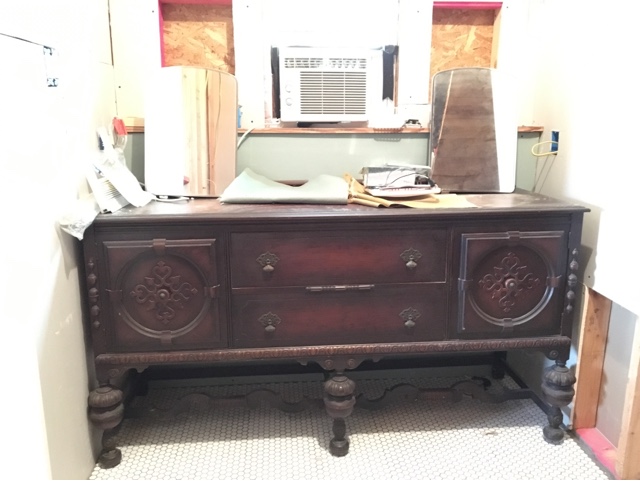The real question is, "to paint or not to paint?"
Paint the ceiling something other than white--like a delightful shade of green to coordinate with my amazing blue ceiling in the master bedroom (you'll be able to see both ceilings through the frosted glass transom above the barn door leading into the bathroom)? Or leave it white with white trim? Or leave it white and paint the trim green or blue (baseboards are blue in the bedroom)?
What about the vanity--painted (green, blue or possibly grey) or leave it dark antique brown and just seal it with several coats of poly?
Claw foot tub--paint it all white? Black base? White feet, black, chrome or antique brass?
Basic bathroom plans:
Mirrors are vintage medicine cabinets.
We'll have white subway tile all the way around the room up to about 4 feet high--to the ceiling on two side of the shower, the back shower wall will be (I think) a black and white patterned tile from Home Depot (8"x8" tiles, cement-look) as will the wall with the mirrors and window. The tile produces a quatrefoil pattern that mimics the medallion on the vanity as well as the headboard in the bedroom.
The floor is white hexagon mosaic tiles that my youngest daughter (now 12) and I put down last fall. (We have replaced our roof, added a larger dormer to the attic in hopes of an expansion way in the future, done major car repairs, replaced a water heater, and paid the vet to save a dog's life--all of which have delayed the master bathroom...)
Not sure what the shower floor will be.
A restored claw foot tub (that presently sits in my carport and is a favorite nap spot for our cats) will sit under the stairs, which are clad in reclaimed ship lap from walls that we took down in between the original living and dining area--wait until I finally show you what I did with the rest of that wood.
Faucets will likely be antique brass. Light fixtures are black/rubbed bronze schoolhouse style--single light sconces for the vanity, 4-light chandelier for the ceiling.























































